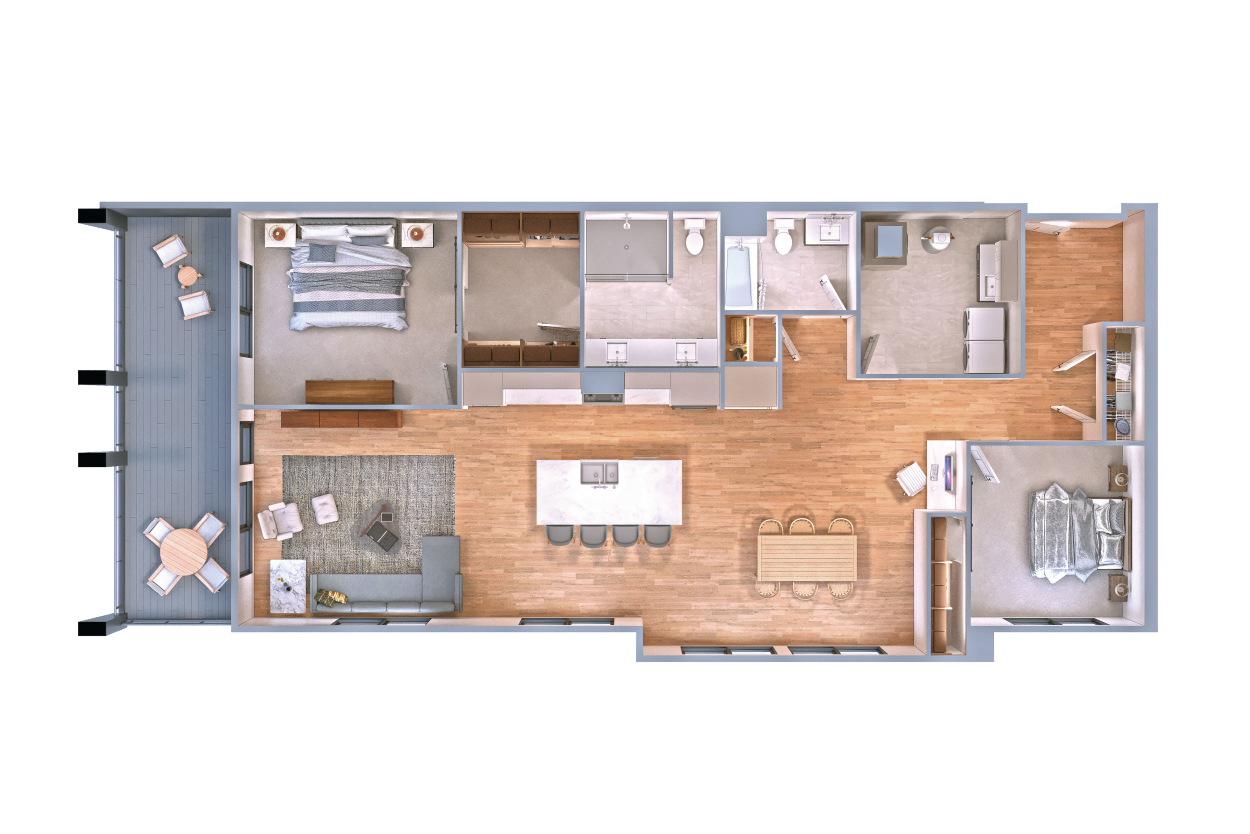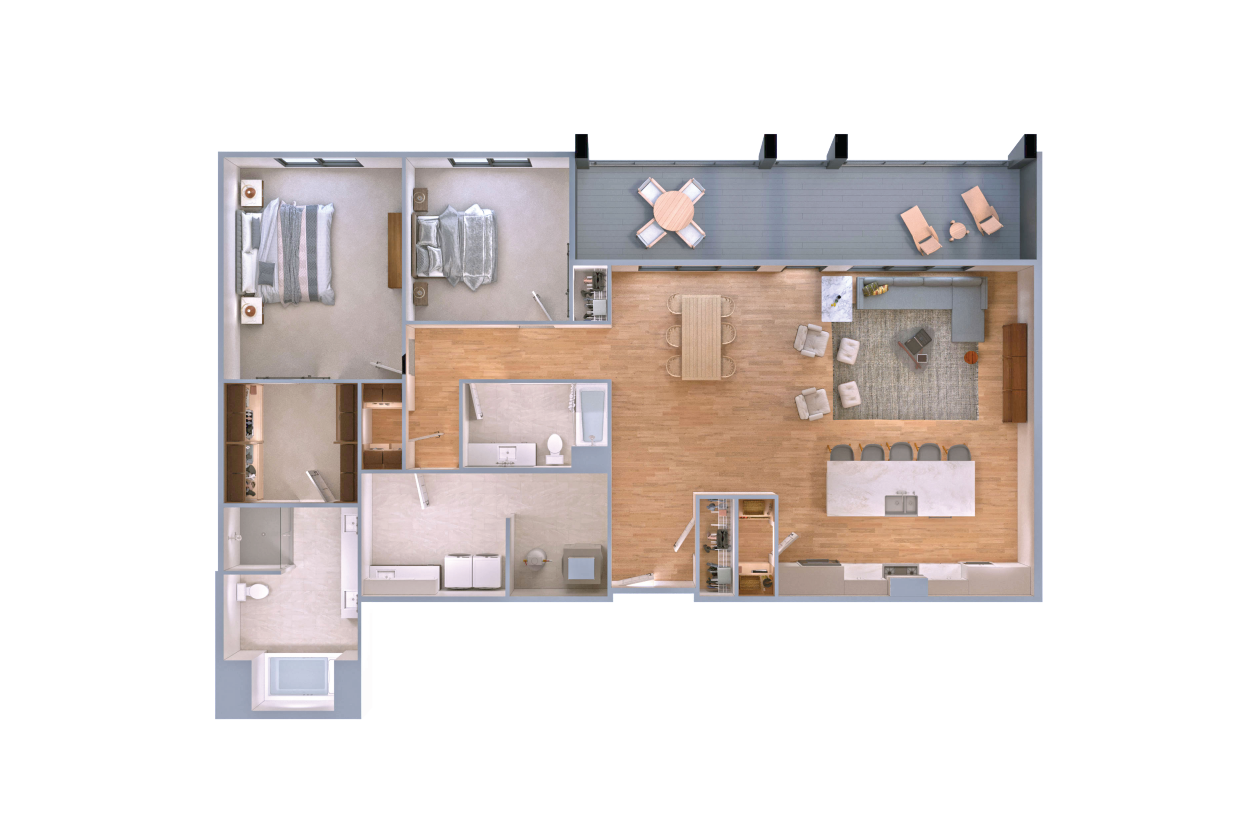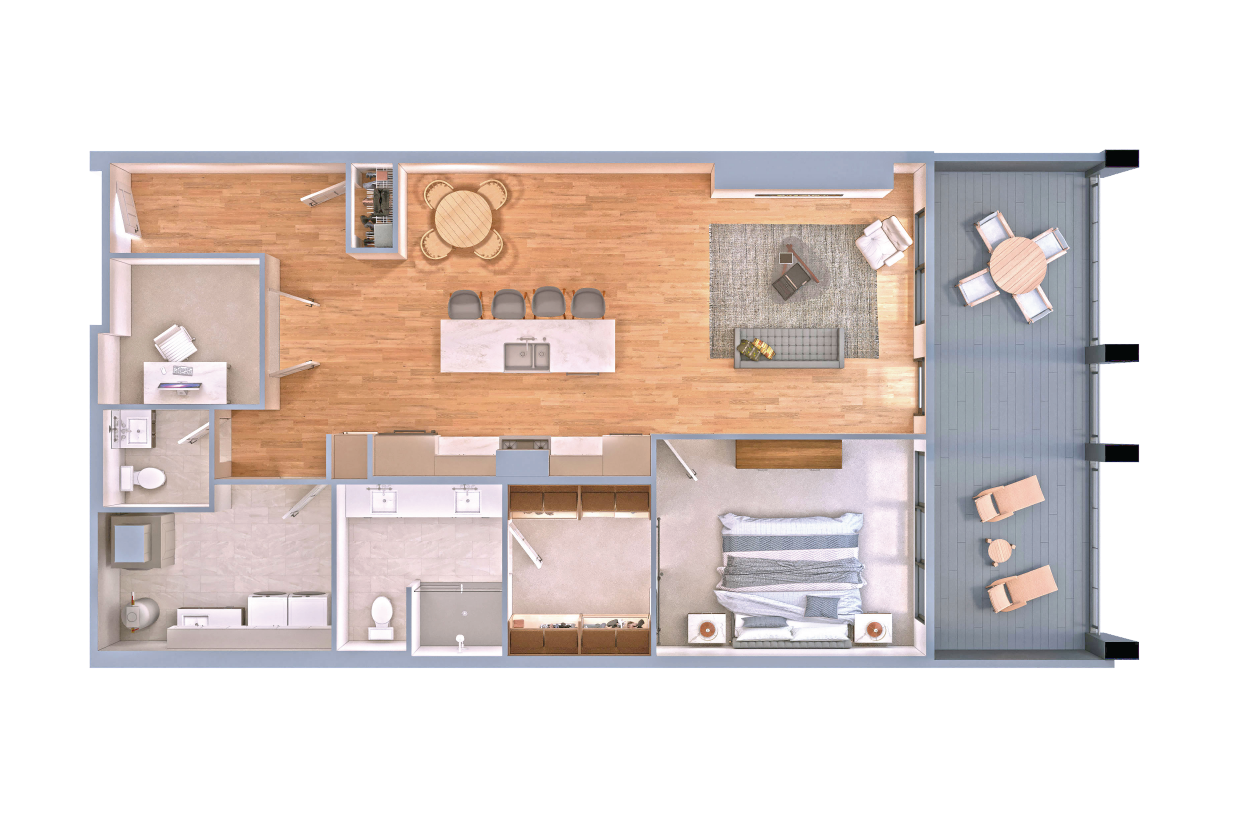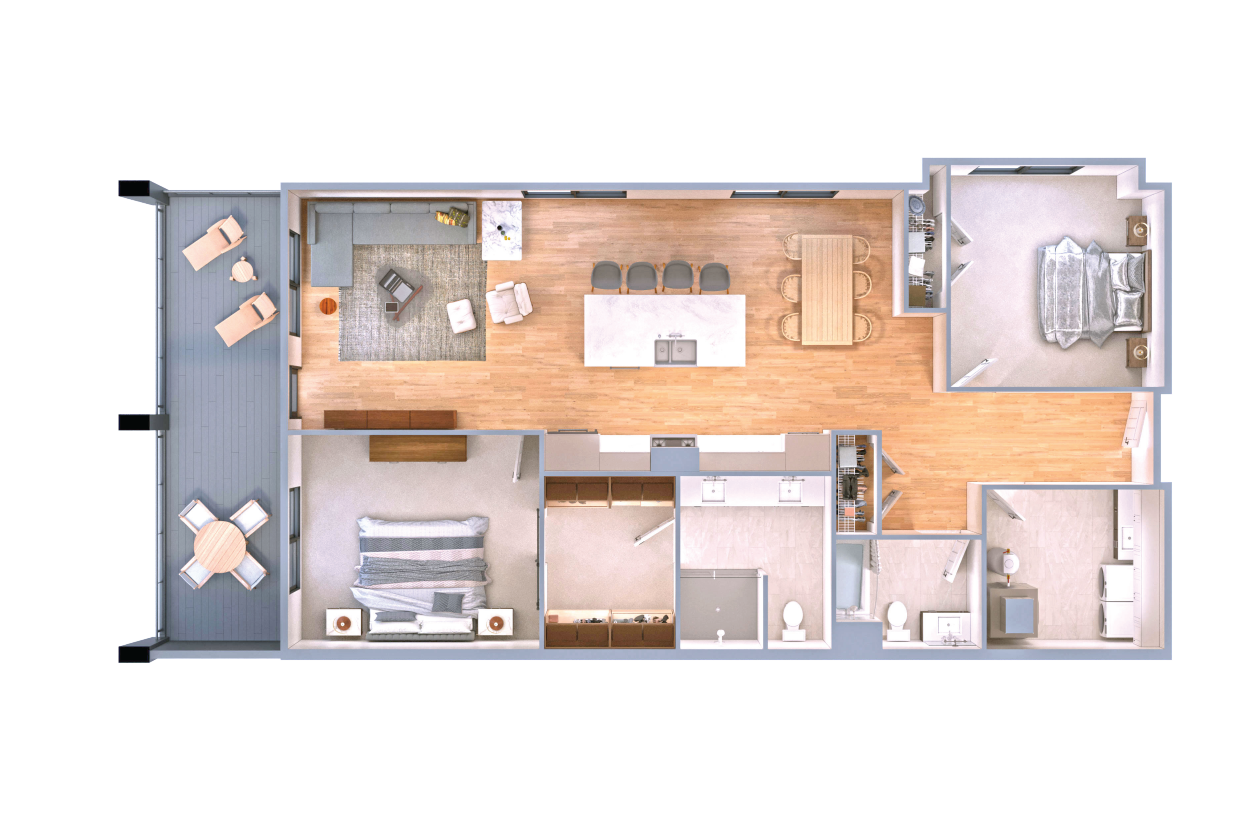CHOOSE YOUR LAYOUT
Floor Plans
Condos at Wild Oak are offered in 1,300 - 2,400+ SF one, two or three-bedroom options. Each floor plan includes 12-foot ceilings, expansive windows, balcony, master suite and the ability to tailor your living experience. View floor plans below and take a virtual tour to choose your preferred design from three timeless finishes: traditional, modern & farmhouse.
Unit 501
2 Bedroom · 2 Bath · 1,834 SF
Unit 502
3 Bedroom · 3 Bath · 2,436 SF
Unit 503
2 Bedroom · 2 Bath · 2,070 SF
Unit 504
2 Bedroom · 2 Bath · 2,061 SF
Unit 505
2 Bedroom · 2 Bath · 2,061 SF
Unit 506
2 Bedroom · 2 Bath · 2,046 SF
Unit 507
2 Bedroom · 2 Bath · 2,090 SF
Unit 508
2 Bedroom · 2 Bath · 2,000 SF
Unit 509
1 Bedroom · 1.5 Bath · 1,509 SF
Unit 510
1 Bedroom · 1.5 Bath · 1,319 SF
Unit 511
1 Bedroom · 1.5 Bath · 1,324 SF
Unit 512
2 Bedroom · 2 Bath · 2,123 SF
Unit 513
2 Bedroom · 2 Bath · 1,946 SF
Unit 514
2 Bedroom · 2 Bath · 1,588 SF
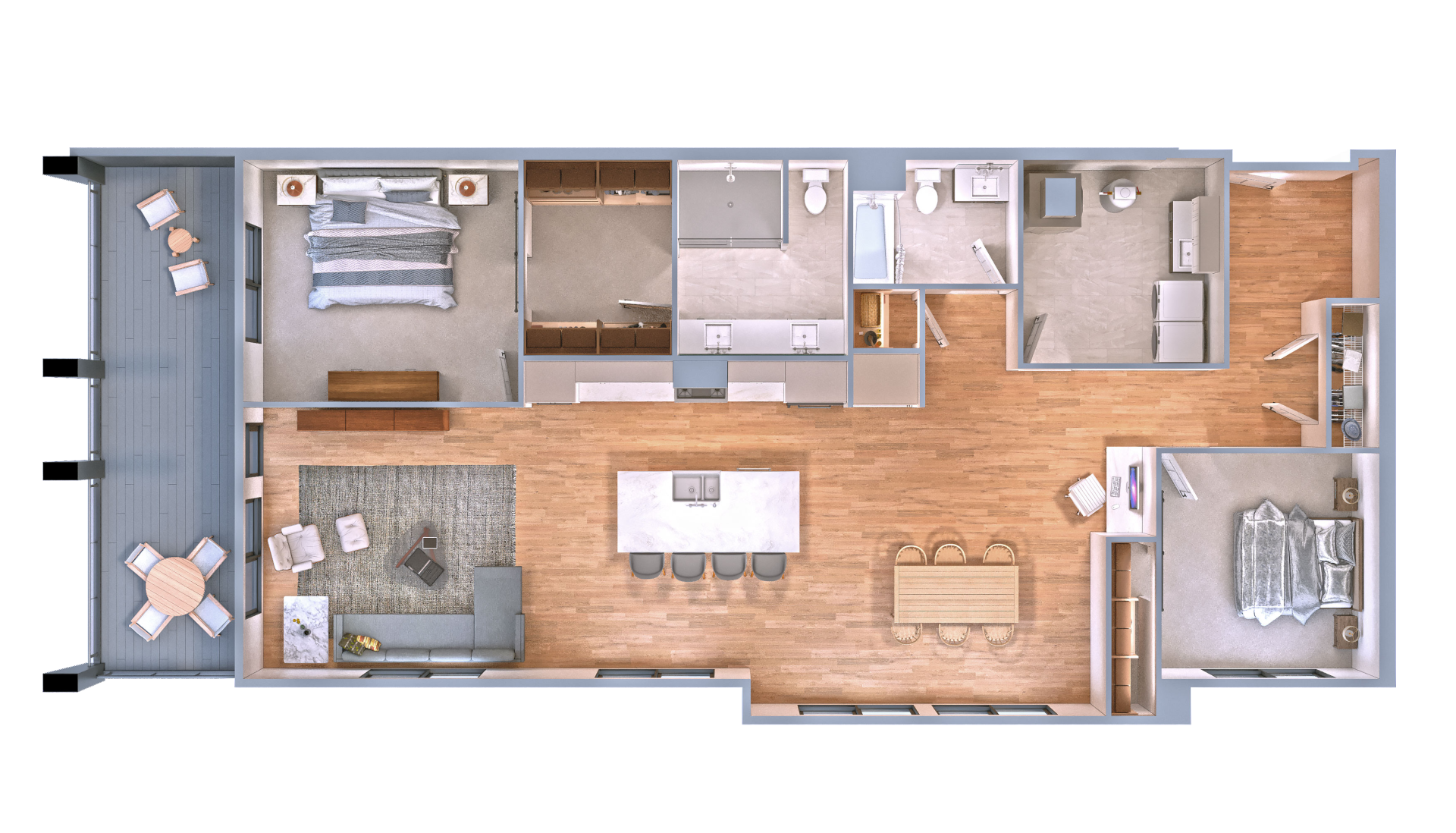
UNIT 501
2 Bedroom · 2 Bath · 1,749 SF
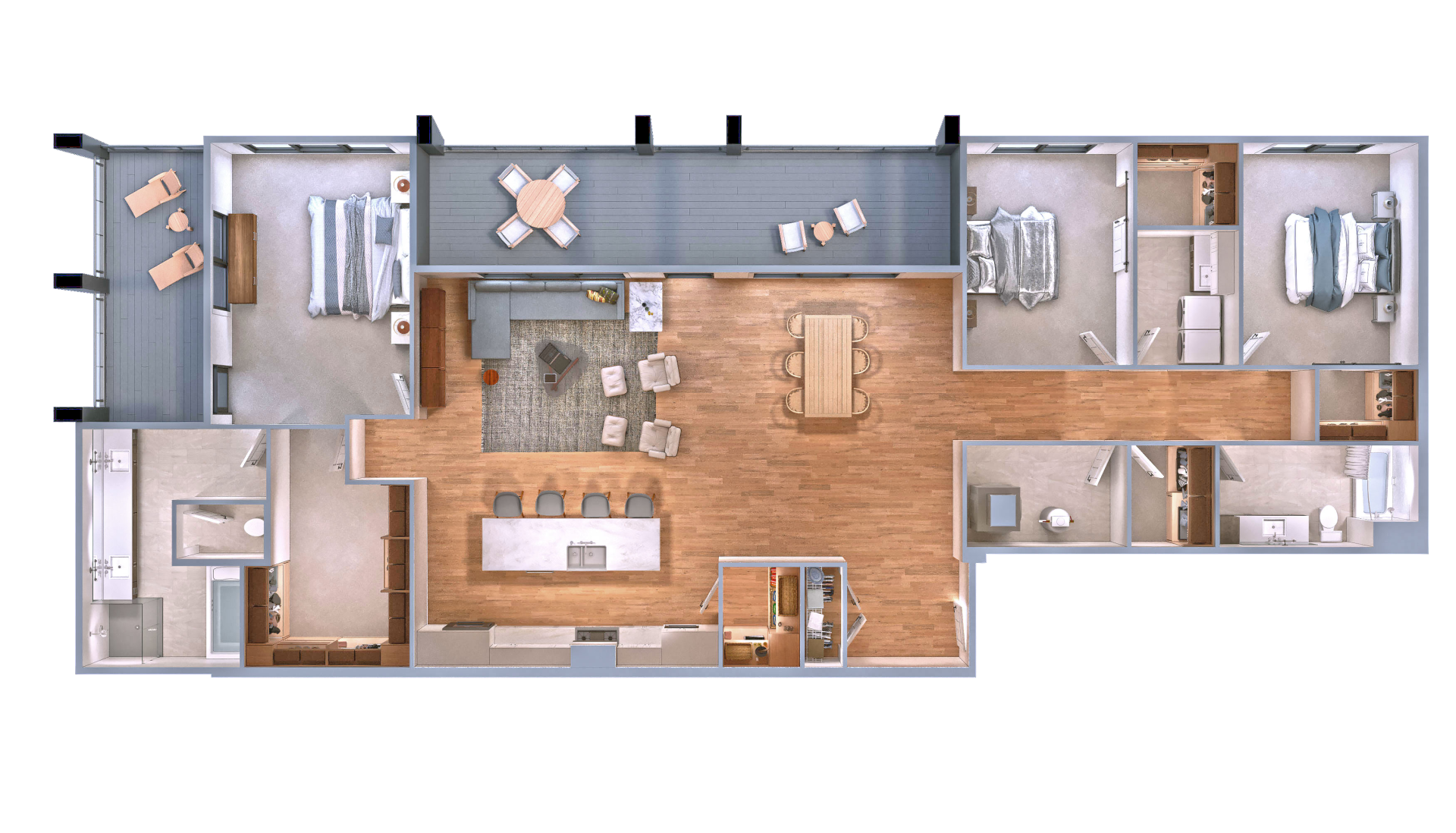
UNIT 502
3 Bedroom · 2 Bath · 2,400 SF
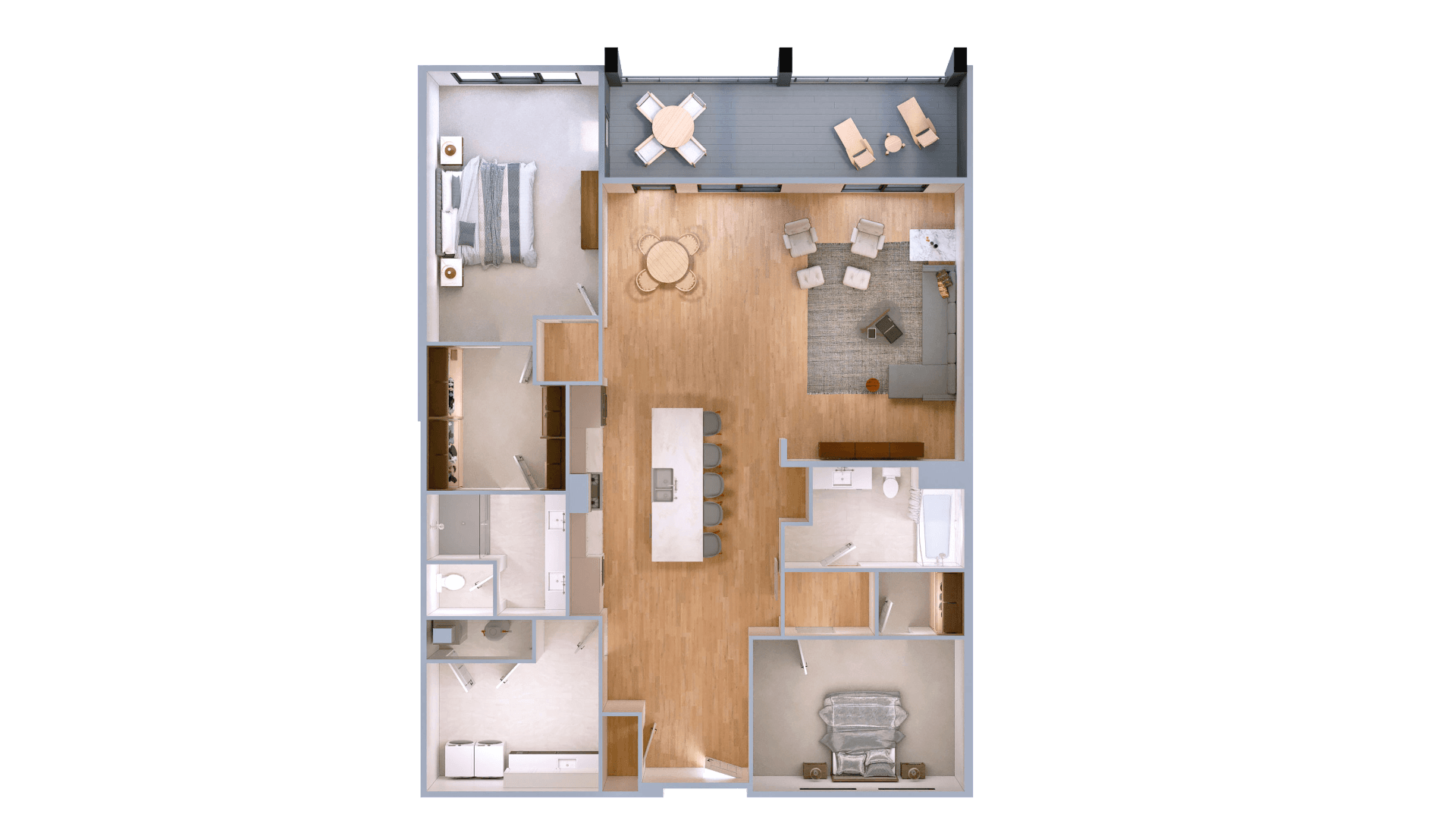
UNIT 503
2 Bedroom · 2 Bath · 1,976 SF
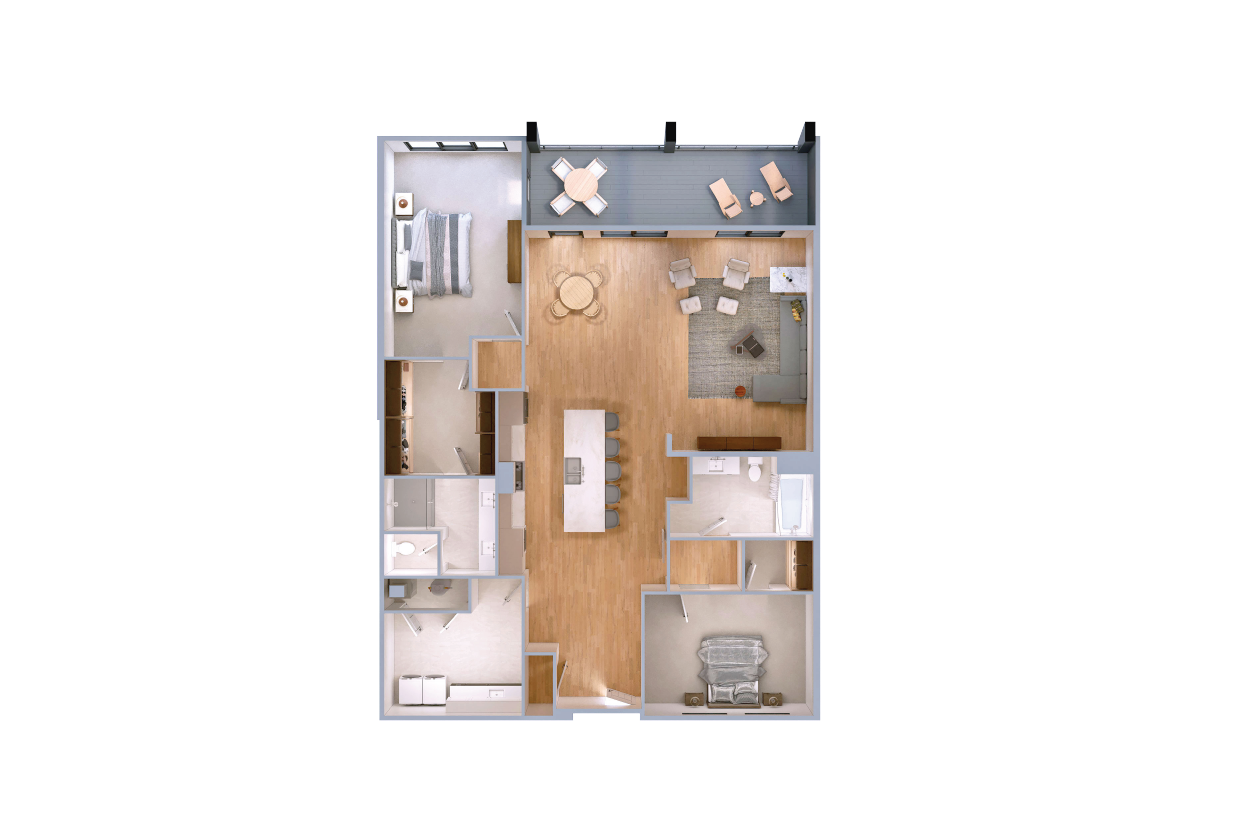
UNIT 504
2 Bedroom · 2 Bath · 1,970 SF

UNIT 505
2 Bedroom · 2 Bath · 1,971 SF

UNIT 506
2 Bedroom · 2 Bath · 1,942 SF
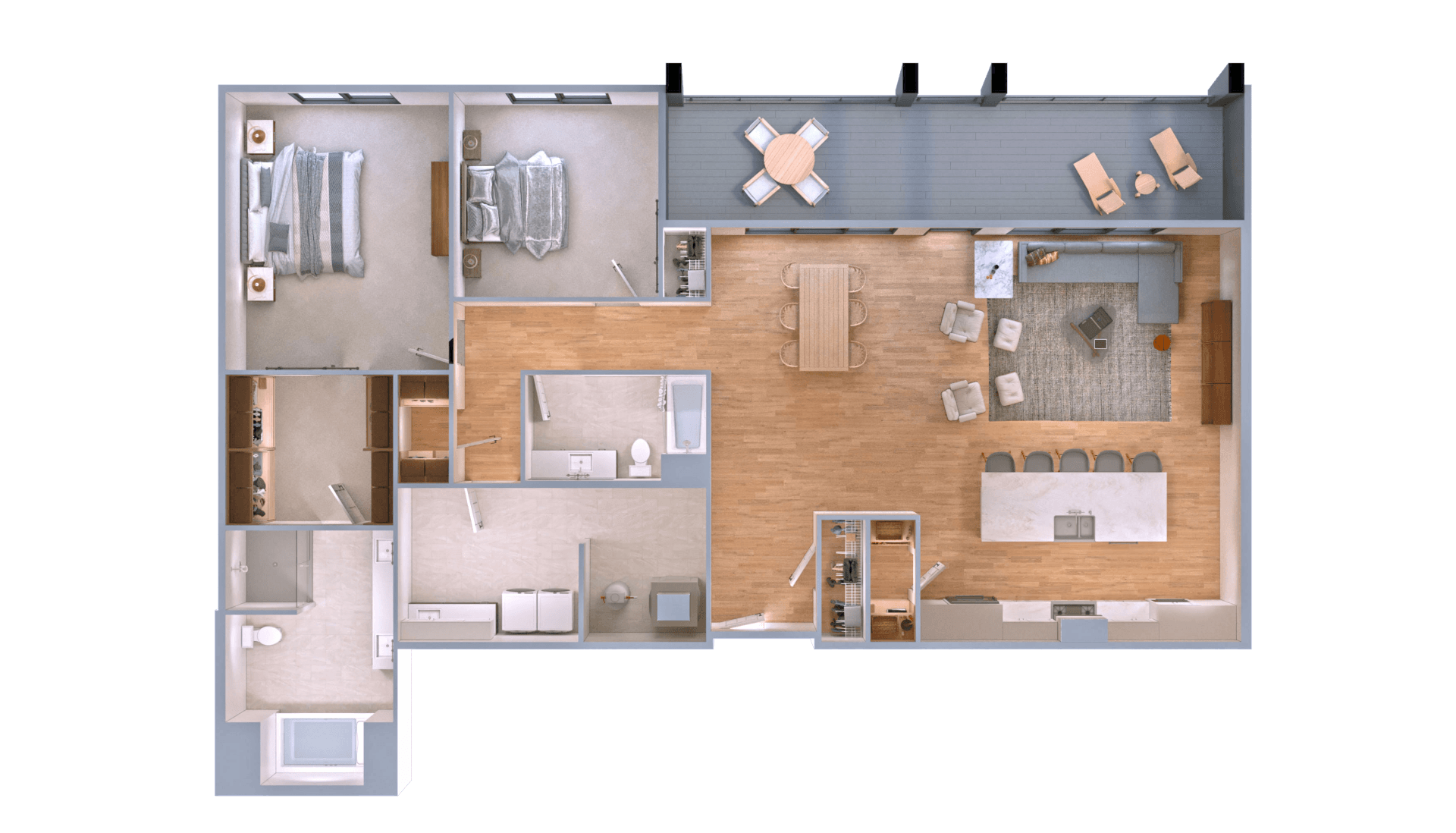
UNIT D
2 Bedroom · 2 Bath · 1,978 SF
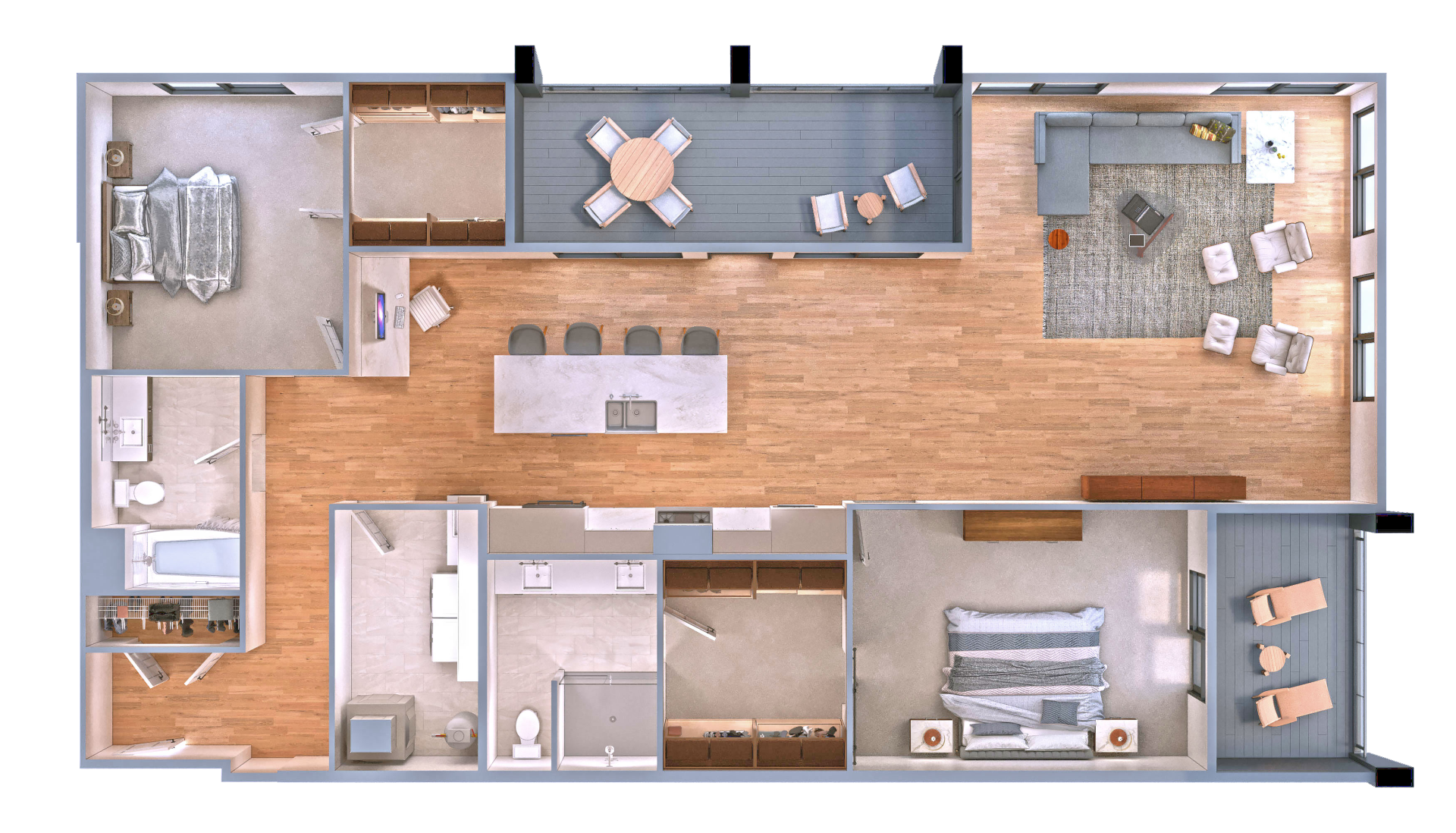
UNIT 508
2 Bedroom · 2 Bath · 1,989 SF
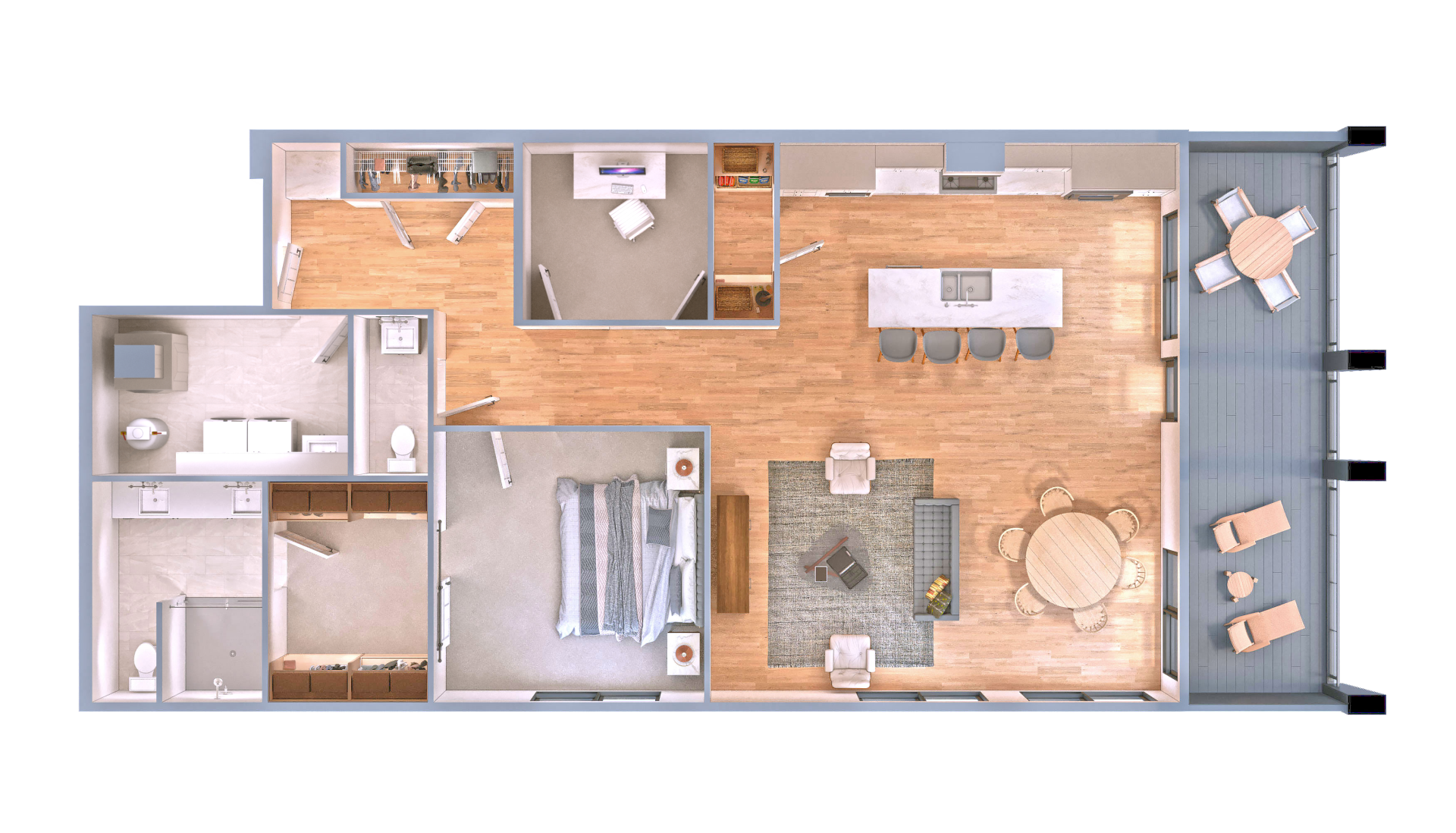
UNIT 509
1 Bedroom · 1.5 Bath · 1,432 SF
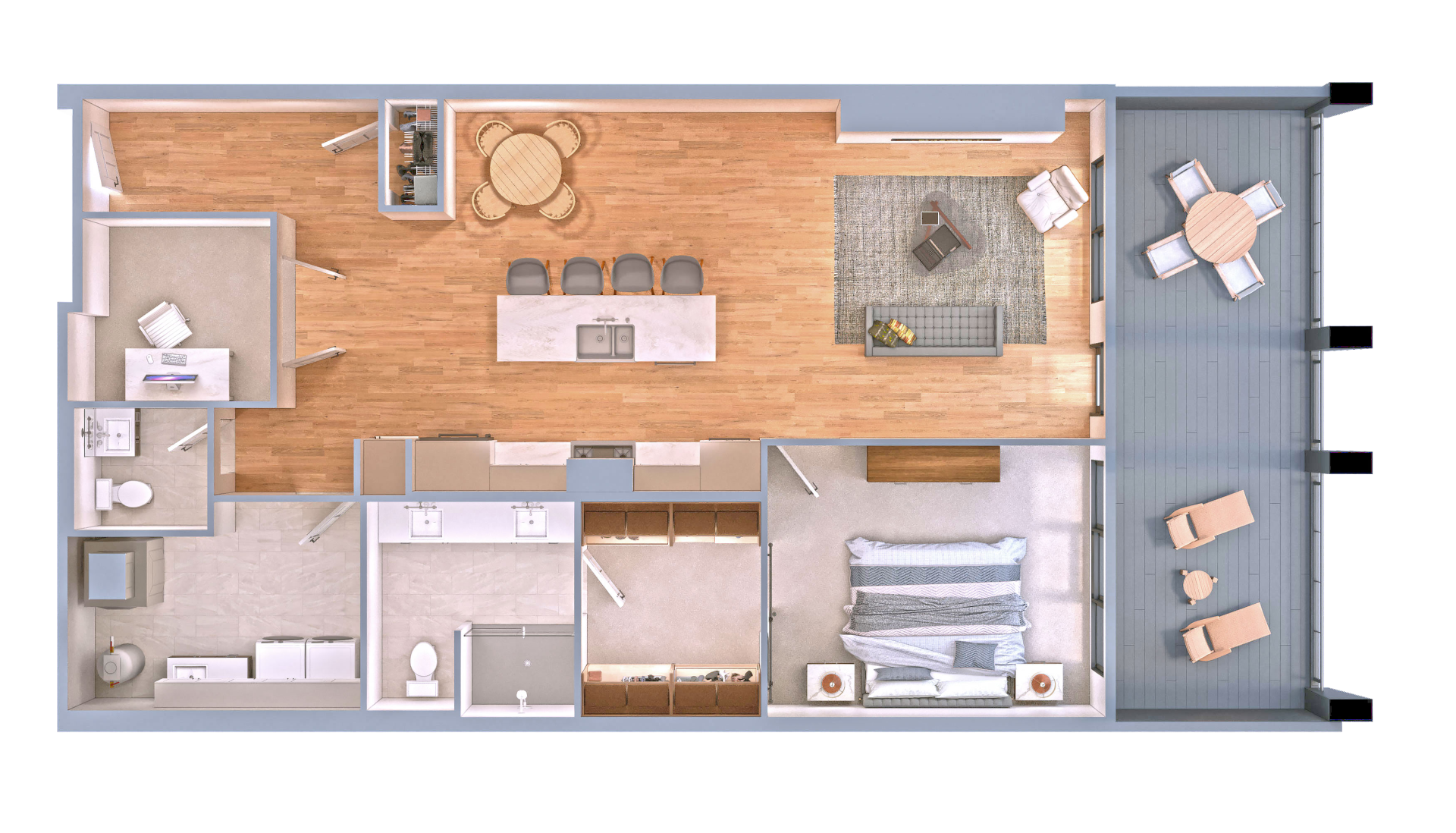
UNIT 510
1 Bedroom · 1.5 Bath · 1,246 SF

UNIT 511
1 Bedroom · 1.5 Bath · 1,252 SF
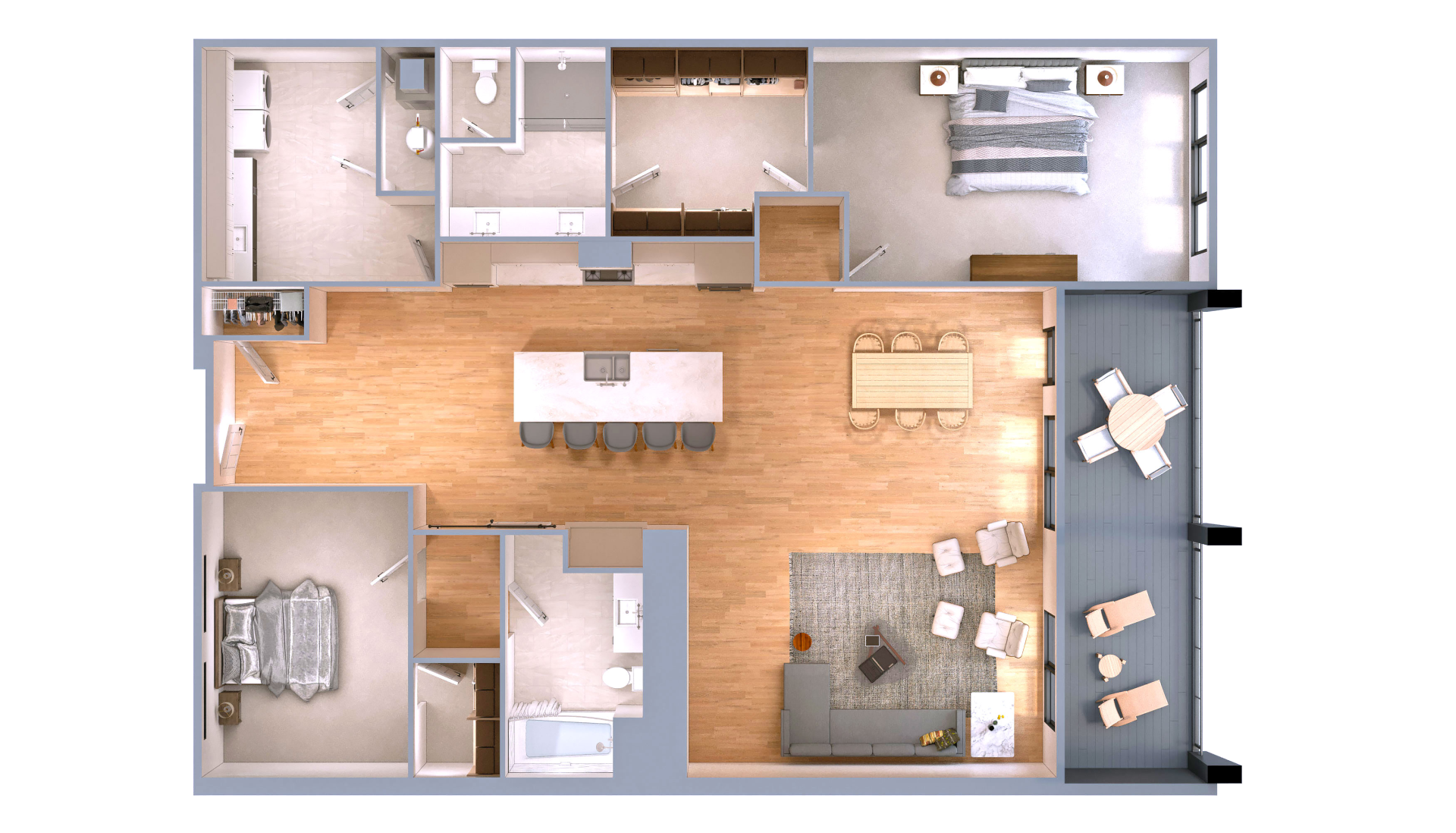
UNIT 512
2 Bedroom · 2 Bath · 2,029 SF
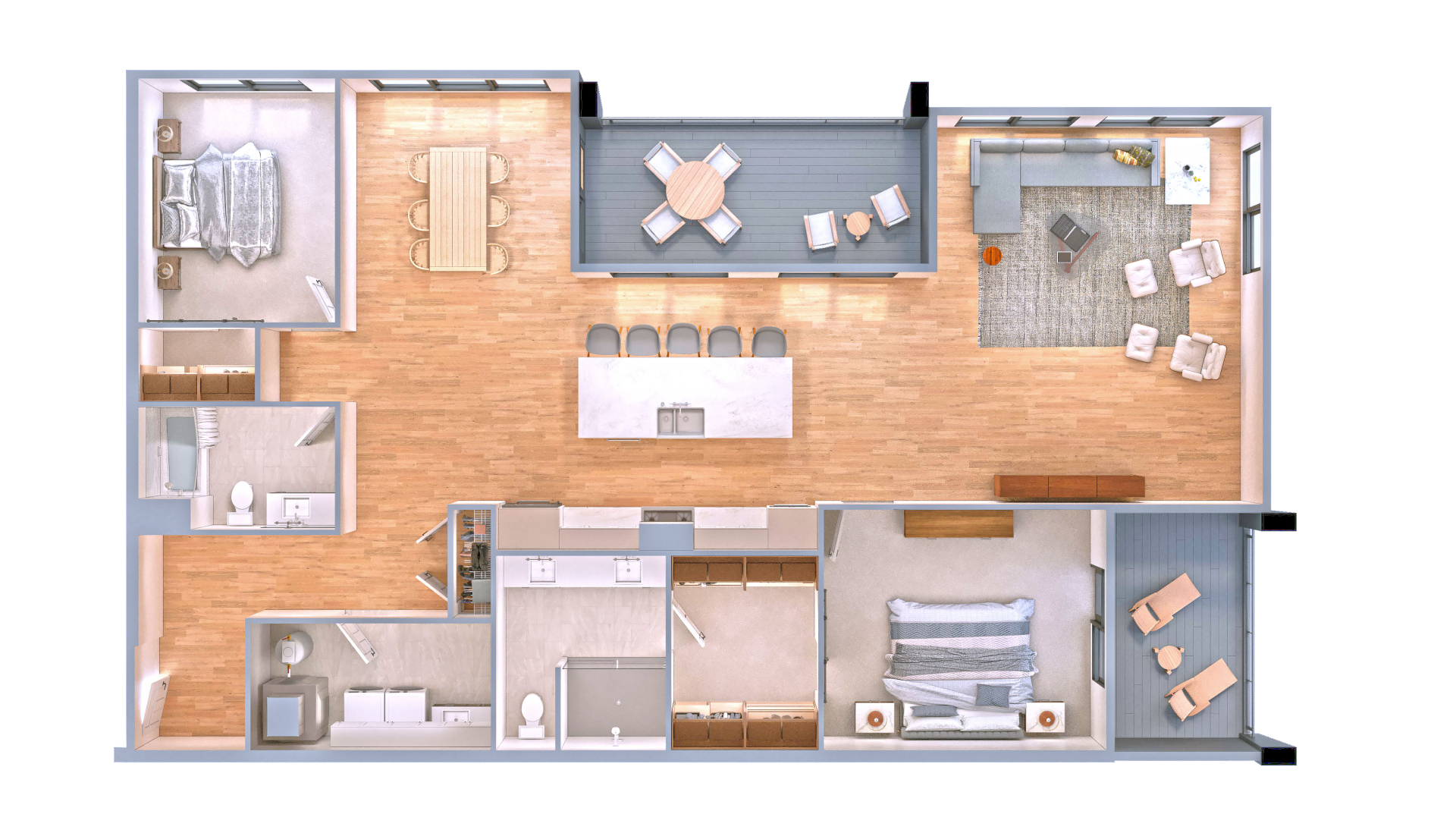
UNIT 513
2 Bedroom · 2 Bath · 1,847 SF
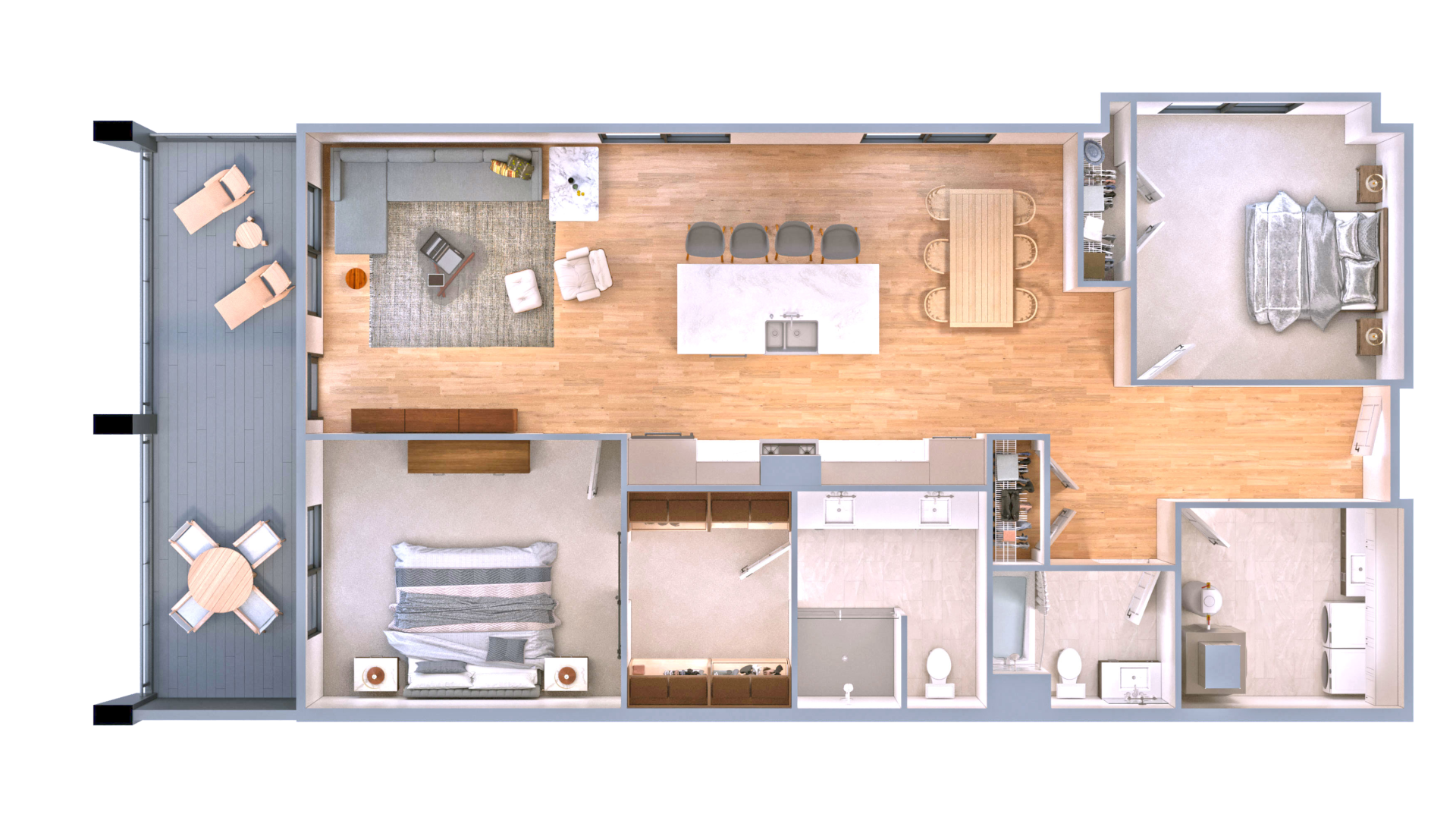
UNIT 514
2 Bedroom · 2 Bath · 1,508 SF
Like what you see?
Find your new home at Wild Oak.
AN ENCLAVE PROJECT
505 Oak Street
Fargo, ND 58102
© All Rights Reserved.
Renderings pictured are artistic representations and
may not be indicative of the final work
product.

